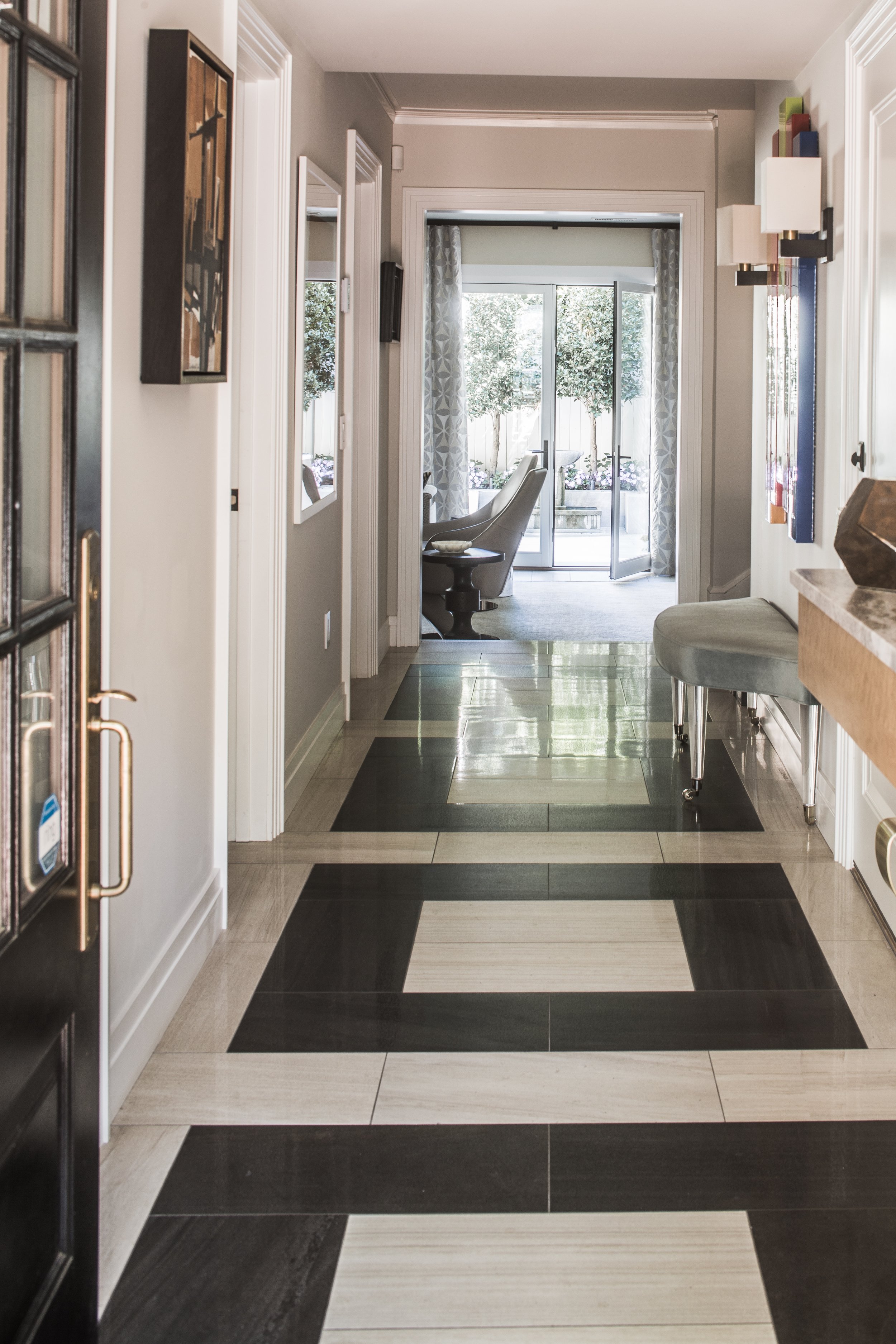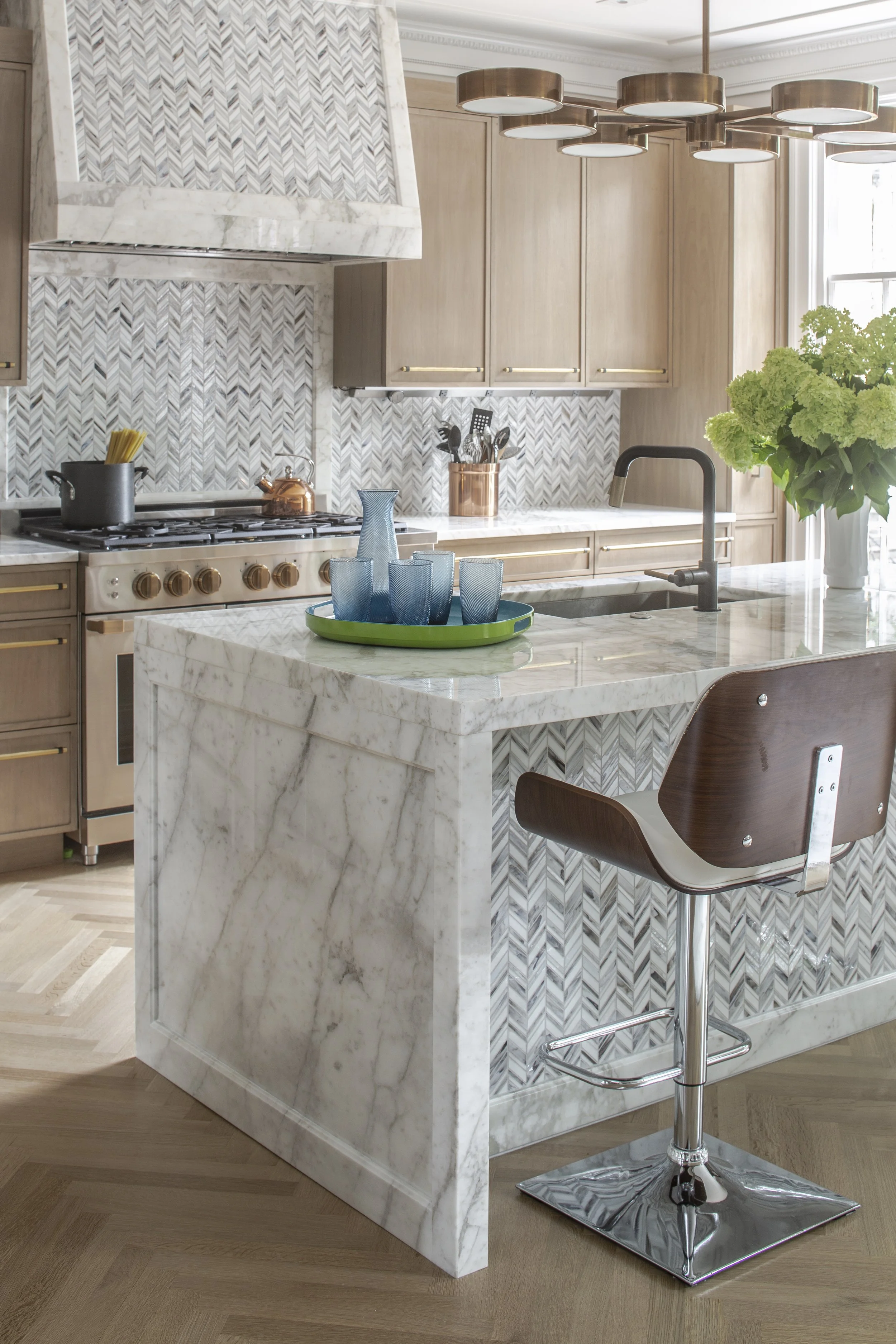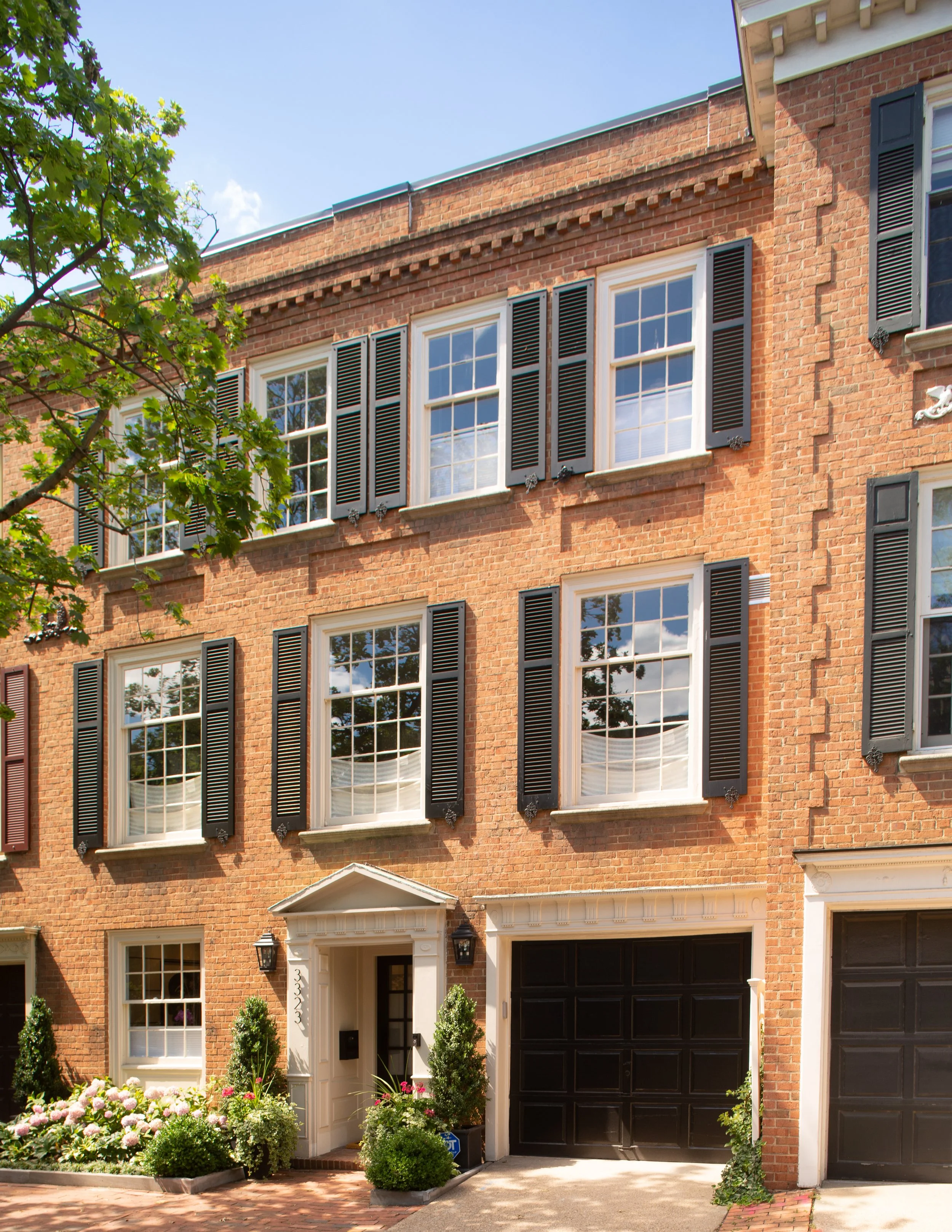
Georgetown Townhouse
Washington, DC
CONTRACTOR: O’REILLY BUILDERS
LANDSCAPE DESIGNER: MARION OXFORD DEARTH
PHOTOGRAPHY: ERIK KVALSVIK
While this 1960s home did not possess historical detail, it did have 25’ wide rooms and a private garden. We created a sense of connection to the historic neighborhood by designing overscale moldings and changing the layout. The second-floor rooms are now arranged in an enfilade. The tile in the foyer guides you to the garden views. Much-needed storage was strategically built into the rooms whenever possible. While the home was updated for today, there is a sense of history in the details.















